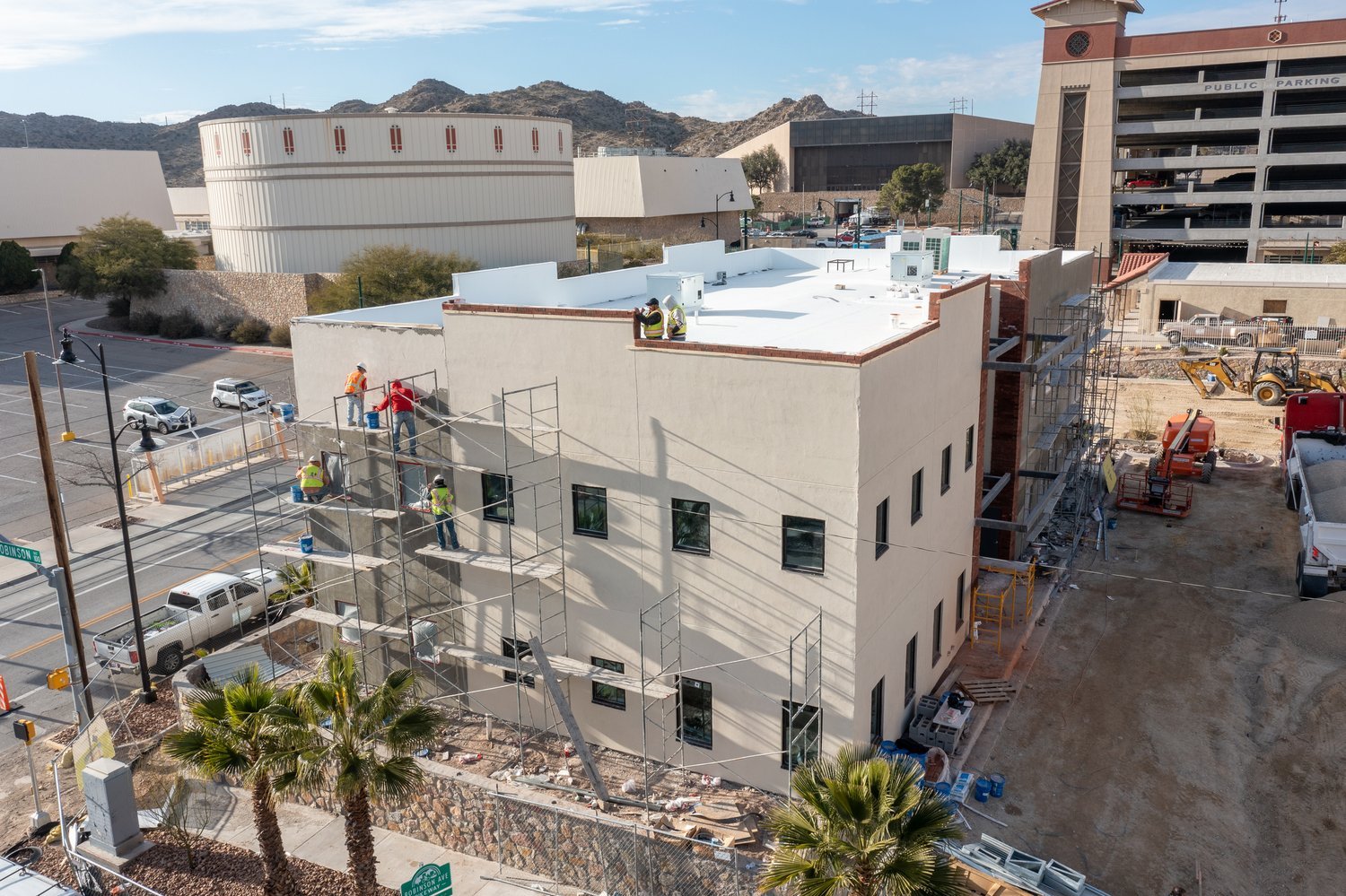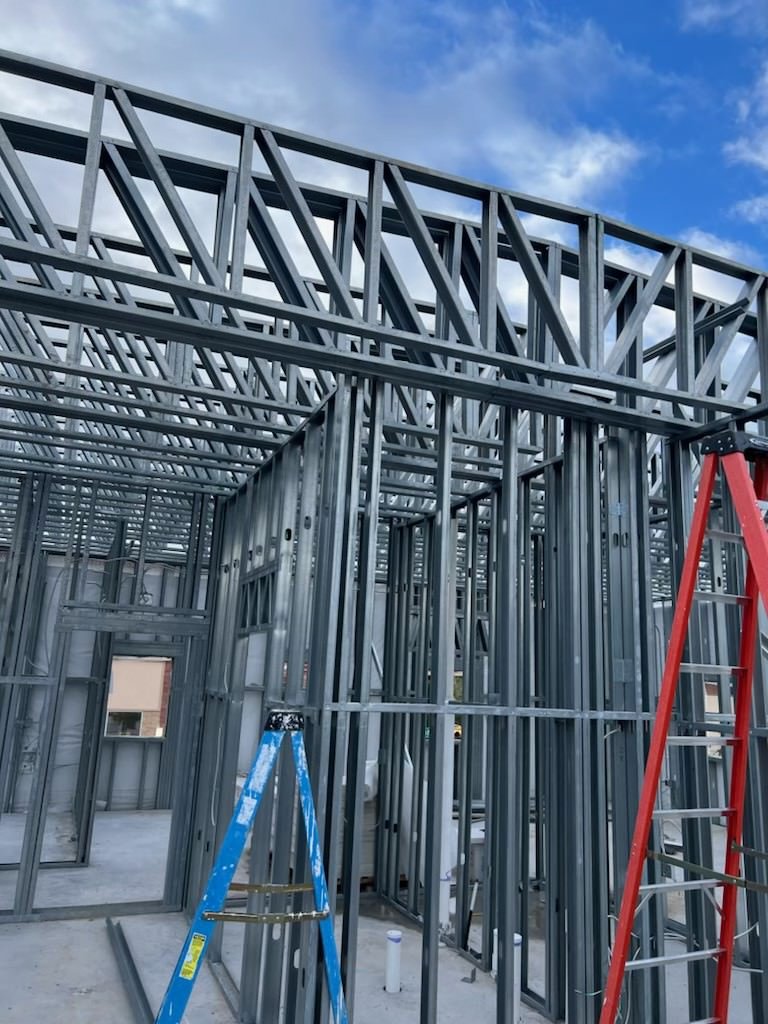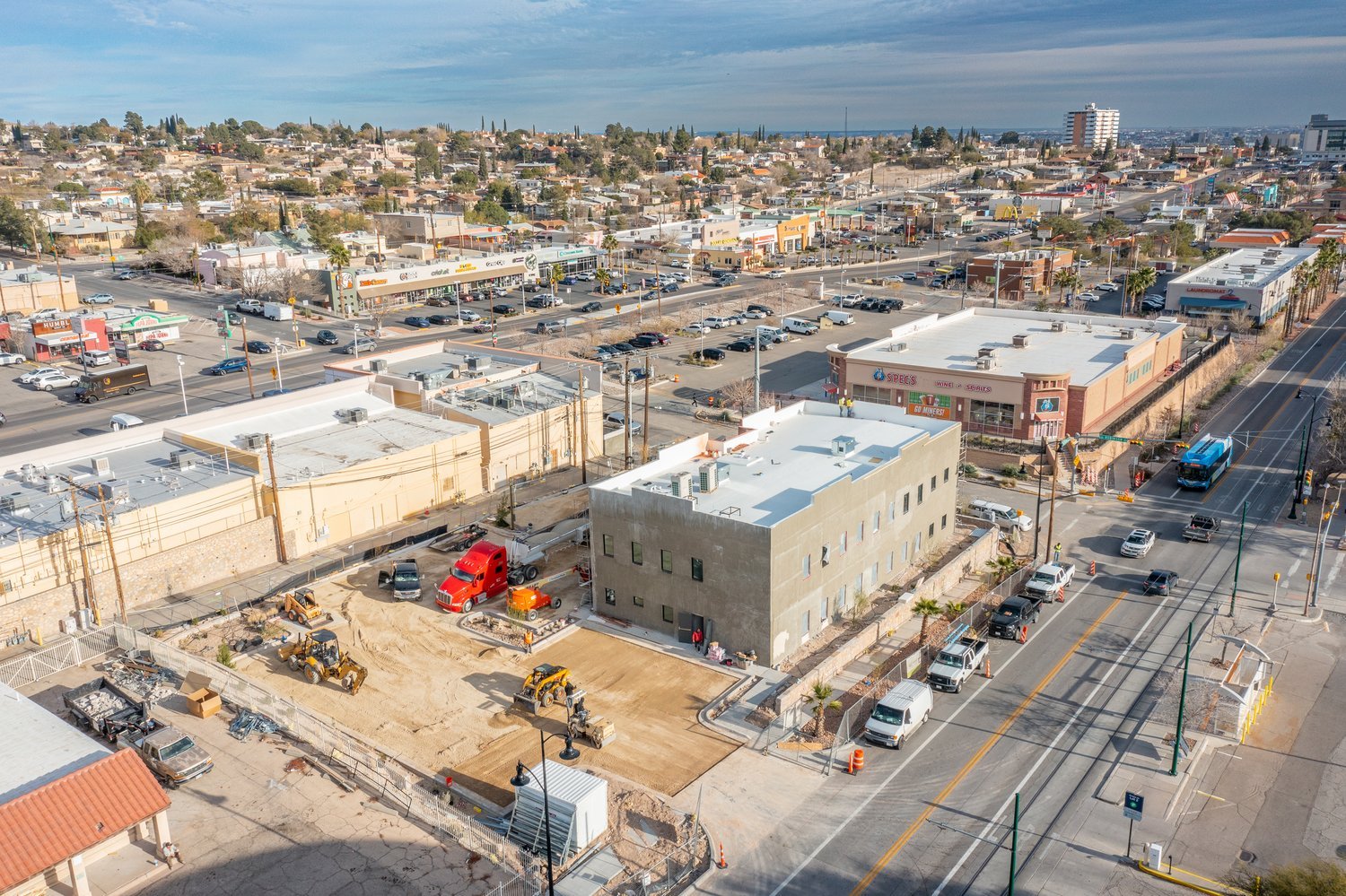
EL PASO Medical Office
Case Study
Approximate 9,000 SQFT, 2 story building using INNO steel framing system and INNO cladding with a stucco finish.
Project Description
Structure
The overall structure material is cold-formed steel, including exterior wall, shear walls, load-bearing walls, non-load-bearing walls and interior walls.
Almost all of the material used are C-type metal studs in a uniform type and size.
The horizontal dimension of the building is 47 ft and vertical dimension is 94 ft.
AI Design
The shop drawings of steel panels, joist and trusses were automatically generated by the AI system owned by INNO, all the MEP routes are reserved.
Floor Decking & Roof Description
Cold-formed Steel Truss System
The floor decking of the building consists of more than one hundred prefabricated cold-formed steel trusses.
U PANELS are placed on the top of the floor decking and the pouring light weight concrete.
The rood of the building consists of more than one hundred cold-formed steel trusses.
The building has commercial elevators, the elevator shaft structure material is CMU.
WE BUILD LIKE A ROBOT
WE BUILD LIKE A ROBOT
Perfect AI Design
AI generated the designs of 2,000 pieces wall panels. All panels were produced and prefab within INNO TX facility, and then transported to the jobsite for installation.
400% Build Guarantee
The owner of the building reported that he saved lots of onsite construction time. The entire building is complied with city codes and fire-resistant standard.
INNO Cladding
No Need to Apply Plywood
The shrinkage ratio of INNO Cladding is very consistent with metal framing, both are not easy to deform. There is no need to apply plywood between metal frame and INNO Cladding which saves the cost and construction time.









